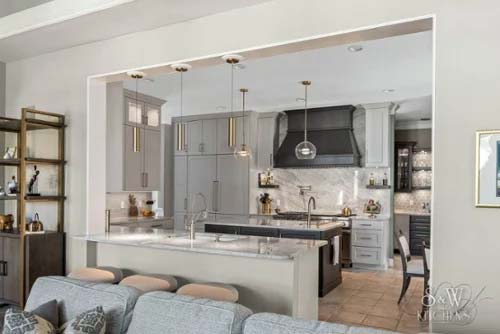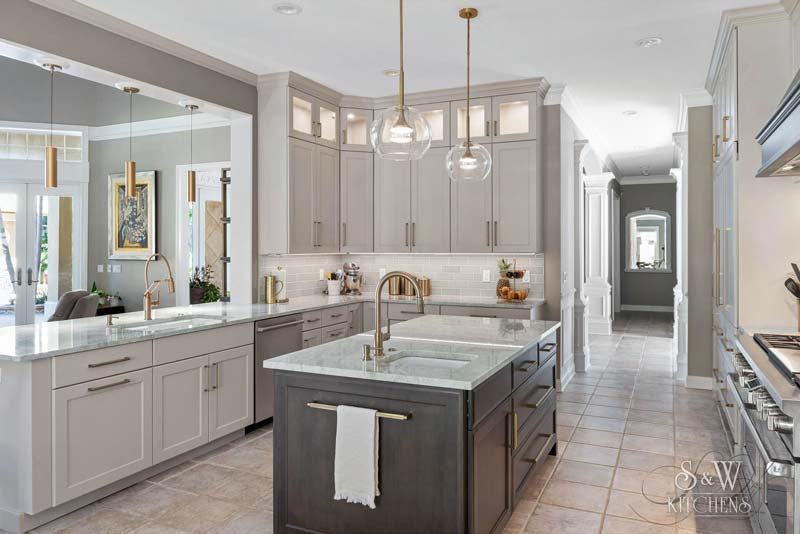A kitchen remodel can be one of the most exciting home upgrades you have ever embarked on. It does, however, require a lot of planning and taking into account various factors. The latter includes the materials to be used and the features you want from your upgraded kitchen.

Factors To Take Into Account When Considering A Kitchen Island
Consider why you want a kitchen island to begin with. The purpose of your island will to a large extent determine its size, placement, and features. If you would like to incorporate the stove and oven into it, i.e., use it as a cooking space, it should be designed as such from the start.
If you plan to incorporate large appliances such as a dishwasher and sink, this will have a direct effect on the island’s depth and width because these appliances need to fit. If the kitchen island will serve as a replacement for your dining table, there must be enough space for chairs or stools and at least one side must be left open.
- Do you have enough space to work with?
This is one of the most crucial questions to answer. Even a relatively small kitchen island will need a fairly large amount of floor space. So, if space in your kitchen is at a premium, you might be better off considering something like a peninsula, i.e. a smaller type of kitchen island that is typically attached to a run of cabinetry or a wall. It will still give you an additional work surface and a similar effect to an island. - Don’t forget the lighting and electricity supply. Pendant lights often work best for kitchen islands, particularly if you add a dimmer switch to enable you to create a warm, soft ambiance when you sit down for a meal. When it comes to the electricity supply, at least one double plug socket is essential. This will make it easy to plug in laptops, phones, and tablets if you plan to use the surface for a workspace. Of course, if you are going to incorporate things like dishwashers and ovens, you are going to need the right type of connections.
- Consider the plumbing. If you intend to utilize your new kitchen island as the main area to prepare meals, we seriously recommend that you incorporate a sink into it. Although this does make the whole project somewhat more complex, it will be well worth the additional cost.
- Don’t cram too many seats at the kitchen island if you use it as a breakfast bar. The option to have a quaint little breakfast bar is for many homeowners the prime appeal of a kitchen island. This is indeed a wonderful way to add more seating, even if you already have a dining room. Just don’t pack it with too many seats. The number of seats it will be able to accommodate depends on the size of the bar chairs or stools. Make sure you allow at least two feet of space per person. If not, your breakfast guests will most likely end up elbowing each other during meals.
- The importance of correctly placing your kitchen island. Make sure it is placed in a spot where it doesn’t cut into what is often referred to as the “functional kitchen triangle”, i.e., the path between the stove, sink, and fridge. A kitchen island placed in this area might one day (in the not-too-distant future) cause you to curse the day on which you decided to have it installed.

The bottom-line regarding kitchen islands
Your remodeling contractor will be a valuable source of advice when you are considering the above-mentioned factors and many others. Don’t be too shy to ask!
